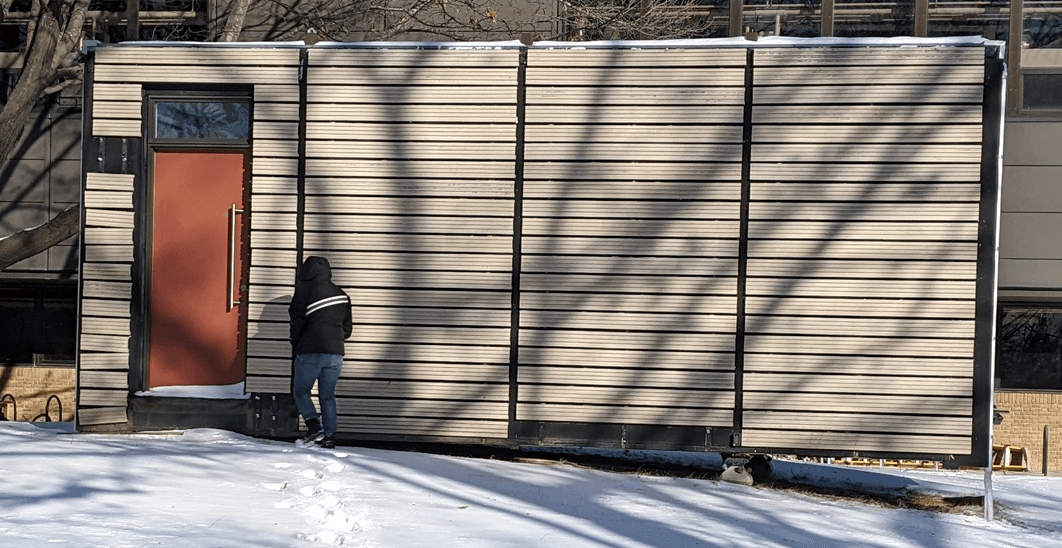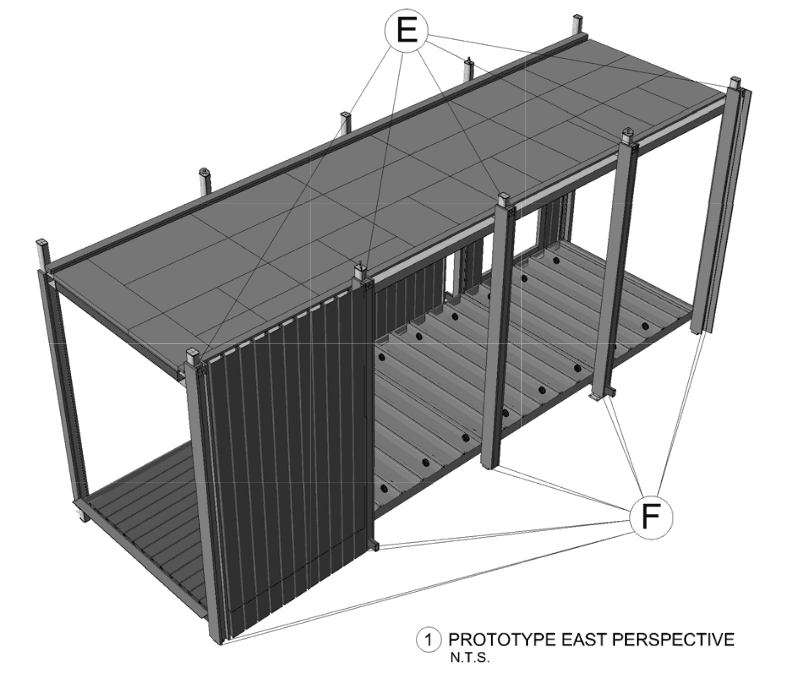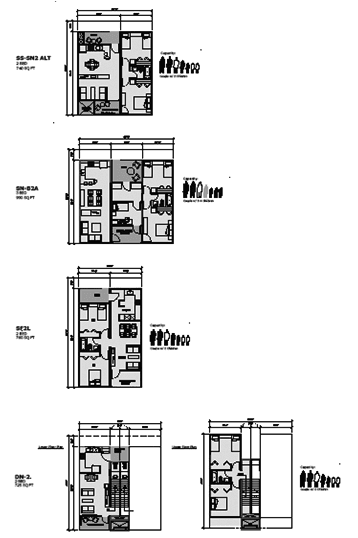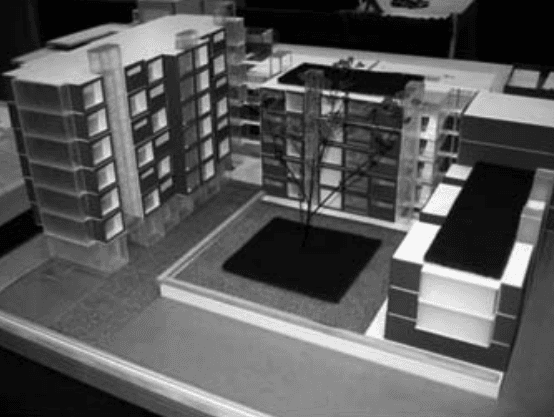I bought a (small) building!
Through some timely events I ended up buying a small building through a University of Michigan (U of M) Property Disposition auction bid! My friend Reen tipped me off that they were getting rid of an entire building and I got super curious. I went to see it in person and it wasn't bad! just incomplete.
 Checking out the tiny home for the first time - My friend is in front of it for scale x3
Checking out the tiny home for the first time - My friend is in front of it for scale x3
I was excited to maybe get this thing, but it was a whole building! I had no idea how I was going to move it or work on it. I had never done any sort of hard construction before. But, against the anxiety, I put in a $2,000 bid (U of M auctions are sealed auctions) and won it. The next 6 months were me figuring out how to move it, where to move it, and then actually moving it.
There was no information readily available on what this building was or how it came to be. I would come to find out too that it was funded by an NSF grant. I would think that being federally funded, the details and research would be more... available? But now I'm not so sure. So I had to do a lot of digging myself.
Some interesting things about it
The building is 221ft² in footprint, but only around 180ft² inside with the rest meant to be a "balcony". It is of a semi-monocoque design with a skeleton-like structure made of welded steel. On the skeleton hung large structurally insulated panels (SIPs) and versadeck for the walls.
 A render showing most of the structural steel members of the building
A render showing most of the structural steel members of the building
What I got was actually half of a full unit. You were meant to conjoin at least two of these units on a common wall. This makes sense because the one unit is pretty small and would be too cramped for a family.
 Different layouts of conjoined MidMod structures1
Different layouts of conjoined MidMod structures1
Everyone at U of M called it the MidMod structure. Apparently, MidMod stood for midrise modern modular (and not midcentury modern) as it was intended to be a modular building element that would get assembled into stacked units.
 What an assemblage of multiple MidMod units might look like1. I swear this looks like a weird, more compact version of gm_construct.
What an assemblage of multiple MidMod units might look like1. I swear this looks like a weird, more compact version of gm_construct.
The whole project was originally funded by an NSF-PATH2 grant, award number 0533325.
The building has chilled ceiling panels for cooling, radiant hydronic panels, a heat exchanger for efficient ventilation, and a floor air plenum under the entire floor, almost like a data center!
So... I'm going to try living in it. I've never been particularly interested in tiny homes specifically, but I do really like exploring different things and also inexpensive housing. This feels like the perfect way to experiment and maybe make something permanent I can bring with me to a larger home or piece of land. That's more for the future, though. Hoping things go well.
[1]: Originally published as Figure 6 and Figure 7A in ARCC Journal, Volume 5 Issue 2, 2008, Pg 57.
[2]: PATH (Partnership for Advancing Technology in Housing) in this case is a program inside of the US Department of Housing and Urban Development (HUD). NSF created a research program specifically for this HUD initiative. Separate entities, but the money came from NSF.